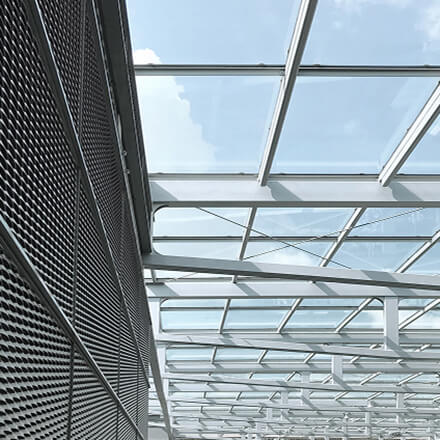The Squaire
Frankfurt (Main)
The Squaire blends iconic design and multifunctional spaces with perfect access to air and rail networks. Its complex structural design, technical infrastructure and extensive systems represent a challenge in terms of build quality, structural engineering and building services. In the case of properties of this type and scale of investment, precise risk assessment is a prerequisite for sound decision-making.
Client
AGC Equity Partners
Period
2019
Services
Transaction advisory, technical due diligence
Year of construction
2007 – 2011
Area
approx. 202,000 m² (GFA) / 140,000 m² (MF)
Type of use
Office/administration, retail, hospitality, garage/parking garage
Features
Germany’s longest office building, iconic architecture, complex structural design, challenging in terms of build quality, structural engineering and building services
Transactional transparency meets technical excellence
Acting primarily as a technical consultant responsible for transaction advisory and technical due diligence on behalf of buyer AGC, BRAND BERGER played a key role in the transaction of The Squaire. Our comprehensive expertise and accurate, insightful analysis enabled the buyers to gain a truthful picture of the property that paved the way for a successful investment decision.

A striking building where the world comes together
Located just outside Frankfurt, The Squaire is an outstanding example of modern architecture and real estate design. Boasting direct access to Frankfurt Airport, and built on top of the airport’s long-distance train station on a site between two motorways, the building is situated at the heart of an international transport hub and ranks among the region’s most innovative commercial buildings. Its unique, futuristic architecture and multifunctionality blaze a trail for others to follow.
One building, a wealth of opportunities – an entire city under one roof
Comprising a total gross floor area of over 200,000 m² and more than 140,000 m² of rentable area, Germany’s longest office building is characterised by its long, oval form – 660 m long, 45 m high and 65 m wide. Its steel-framed structure and modern glass facade house prestigious tenants such as Lufthansa and KPMG as well as the Hilton Garden Inn and the Hilton Frankfurt Airport. The building is also home to a variety of restaurants, cafés and everyday shops.
- Energy management for reduced operating costs
- Fulfilment of strict safety requirements and permits
- Outstanding infrastructure and multifunctionality
Looking for a dependable partner for your project? Let’s talk.
We look forward to hearing from you!
